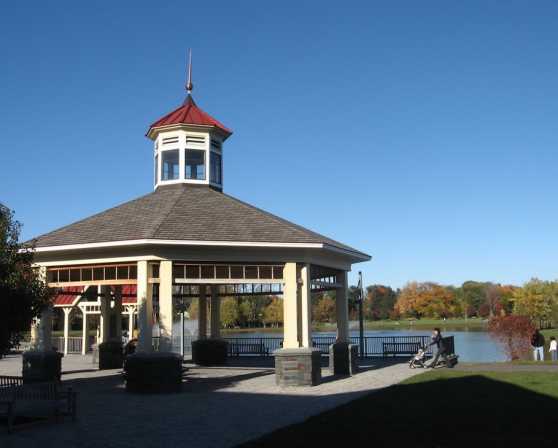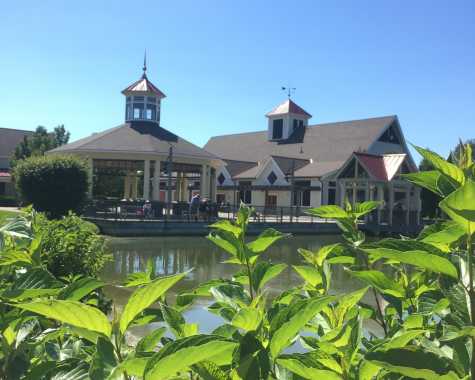
The Crossings of Colonie
- 580 Albany Shaker Rd Loudonville, NY 12211
- Airport/ Wolf Road
- Phone: (518) 783-2760
-
Overview
Whether you're a town resident looking for an extraordinary setting in which to walk, bike, fly a kite or enjoy a relaxing picnic with friends or family, or a local company seeking a tranquil, yet convenient location to hold an important business meeting, The Crossings of Colonie has it all. Situated in the heart of Colonie just a stone's throw from the hustle and bustle of Wolf Road, the 130 acre parcel of land features a three-acre pond for fishing and ice skating. It also includes many acres of meadows, marshy wetlands and extensive wooded and wildflower areas - all of which are connected by 6.5 miles of multi-use trails for walking, running, biking and in-line skating that wind across the natural landscape.
The Crossings of Colonie features a wide range of facilities which are available to your group at affordable fees. The Gazebo is an ideal site for outdoor concerts, entertainment and presentations. The Barn includes stables which are available for artists and craftspeople to display their work. In the large Meeting House, an Executive Meeting Room comfortably accommodates up to 28 people, while a Multimedia Presentation area seats up to 100 and includes a kitchenette. With its paved surface, Center Court is a perfect gathering place for your group. -
Map
-
Amenities
General
-
AV Equipment:

-
Wheelchair Accessible:

General
-
AV Equipment:

-
AV Equipment:
-
Meeting Facilities
- Description The Crossings of Colonie features a wide range of facilities which are available for rental to groups or businesses at affordable fees. They can be used for business meetings or private events such as weddings, bridal and baby showers or other special events. To hold an event or to reserve a pavilion or conference room you must apply for a permit and you must be at least 21 years of age.
- Largest Room 2200
- Total Sq. Ft. 6000
- Reception Capacity 100
- Theatre Capacity 120
- Banquet Capacity 80
- Number of Rooms 6
- Classroom Capacity 80
Main Meeting Room
- Total Sq. Ft.: 2176
- Width: 56
- Length: 37
- Theater Capacity: 120
- Classroom Capacity: 80
- Banquet Capacity: 80
- Reception Capacity: 100
Executive Meeting Room
- Total Sq. Ft.: 714
- Width: 246
- Length: 29
- Theater Capacity: 40
- Classroom Capacity: 25
- Banquet Capacity: 40
- Reception Capacity: 30
Barn Gathering Room
- Total Sq. Ft.: 1500
- Banquet Capacity: 50
Gazebo and Courtyard
- Theater Capacity: 70
- Reception Capacity: 70
Paviliions
- Banquet Capacity: 50
- Reception Capacity: 50
-
Events
Aug 01
Recurring weekly on Thursday until August 29, 2024



