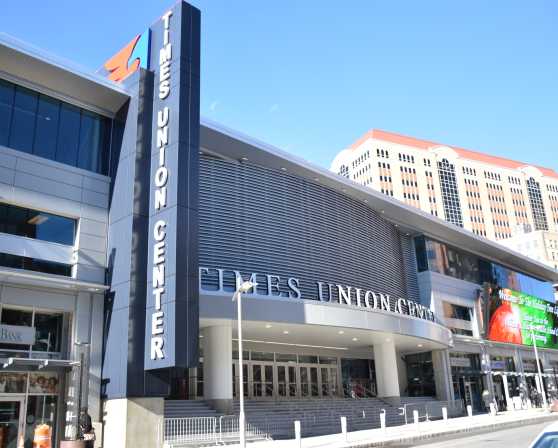
-
Overview
The MVP Arena features an enclosed arena with an adaptable seating capacity of 6,000 to 17,500, a 13,000 square foot exhibition hall, arena floor and arena concourse combine to provide over 55,000 square feet of exhibit space. The MVP Arena's meeting and convention facilities are fully adaptable to your events, trade show, general assembly, or banquet requirements. The center complex includes restaurants, a sports bar, and retail shop. Easily accessible from major interstate highways via designated exits, the MVP Arena has full service loading bays, a covered shuttle bus stop area, and is completely wheelchair accessible.
Venue for variety of NCAA Championship events. Hosted multiple years of ECAC Hockey League Championships, MAAC Basketball Championships, NYSPHSAA Wrestling Championships -
Map
-
Amenities
General
-
AV Equipment:

-
High Speed Internet Access:

-
Lounge:

-
Wheelchair Accessible:

General
-
AV Equipment:

-
Bus Spaces:

-
Folding Tables-Chairs:

-
Podium-Microphone:

-
AV Equipment:
-
Meeting Facilities
-
Exhibits Space

- Description For a virtual tour, please visit: http://www.vpix.net/index.php?tour=103494
- Exhibits 150
- Floorplan File Floorplan File
- Largest Room 32580
- Total Sq. Ft. 87580
- Reception Capacity 2000
- Theatre Capacity 15000
- Banquet Capacity 1000
- Number of Rooms 3
- Booths 150
- Large floor Plan PDF Large floor Plan PDF
- Classroom Capacity 780
Concourse
- Total Sq. Ft.: 32580
- Width: 24
- Height: 11
- Theater Capacity: 100
- Classroom Capacity: 230
- Banquet Capacity: 450
- Reception Capacity: 500
Exhibit Hall
- Total Sq. Ft.: 25000
- Length: 330
- Height: 10
- Booth Capacity: 75
- Theater Capacity: 400
- Classroom Capacity: 320
- Banquet Capacity: 600
- Reception Capacity: 1000
Arena Floor
- Total Sq. Ft.: 30000
- Width: 122
- Length: 248
- Height: 78
- Booth Capacity: 150
- Theater Capacity: 15000
- Classroom Capacity: 780
- Banquet Capacity: 1000
- Reception Capacity: 2000
-
Exhibits Space

