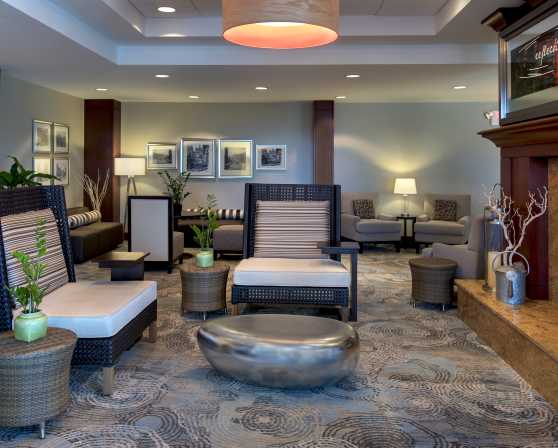
Hilton Garden Inn, Albany Medical Center
- 62 New Scotland Ave. Albany, NY 12208
- Downtown Area
- Phone: (518) 396-3500
- Fax: 518-396-3535
-
Overview
The Hilton Garden Inn at Albany Medical Center is located five minutes from downtown Albany, and is less than 20 minutes to the Albany International Airport. The hotel which opened its doors in May 2007 offers superior services for meetings and guests. The Hilton Garden Inn at Albany Medical Center has a unique mixture of usable space to accommodate a broad spectrum of guest needs. In addition to the 2500 SF of meeting room space, there is up to 2500+ SF of additional creative space. This space includes The Atrium, and Fireside Lounge and 15 Suites designed to cater to different needs. The amenities included with this property make us a stand out in the Capital Region, and the perfect place to host your next meeting!
-
Map
-
Amenities
General
-
AAA-AARP Discount:

-
Air Conditioning:

-
Business Center:

-
Cable-Satellite TV:

-
Coffee-Tea In Room:

-
Complimentary Parking:

-
Complimentary Wi-Fi:

-
Cribs Available:

-
Dry Cleaning-Laundry Services:

-
Fitness Center:

-
Flat Screen TVs:

-
Gift Shop:

-
Golf near by:

-
Hair Dryer:

-
High Speed Internet Access:

-
Indoor Pool:

-
Iron-Ironing Board In Room:

-
Local Restaurant Delivery:

-
Lounge:

-
Loyalty Rewards Program:

-
Microwave available:

-
Nature Trail:

-
Pets Allowed:

-
Radio Alarm Clock:

-
Refrigerator Available:

-
Restaurant:

-
Rollaway Bed:

- Room Rate: $$ = $100-$150
-
Washer-Dryer Guest Laundry:

-
Wheelchair Accessible:

General
-
Bus Spaces:

-
Business Center:

-
Data ports :

-
Fax Service:

-
Flip Charts-Easels:

-
Folding Tables-Chairs:

-
Government-NonProfit Rates:

-
Meeting Rooms High Speed Wireless:

-
Podium-Microphone:

General
-
No Contact Services:

-
Limited Elevator Occupancy:

-
Social Distancing Guidelines Enforced:

-
Social Distance Markings/Signage:

-
Social Distance Furniture Configurations:

- File Upload - Health & Safety Policy: View
-
Mobile Payments Accepted:

-
Hand Wash/Sanitizer Stations:

-
CDC Recommended Cleaning Procedures:

-
Virtual Events:

-
Open For Business:

-
Takeout Available:

-
Delivery Available:

Dining
-
Single Use Menus:

-
Outdoor Dining:

-
Online Orders Available:

Accommodations
-
24 Hour Occupancy Hold:

-
Mobile Concierge:

-
Keyless Entry:

Personal Protection
-
Masks Required-Staff:

-
Masks Required-Guest:

-
Masks Provided:

-
Health Screening Required-Staff:

-
AAA-AARP Discount:
-
Meeting Facilities
- Floorplan File Floorplan File
- Largest Room 2000
- Reception Capacity 200
- Space Notes 7 ADA Rooms -roll in showers -accessible bath tubs -visual/hearing aides Doubles -74 Queen rooms Singles -36 Suites -14
- Theatre Capacity 200
- Banquet Capacity 120
- Number of Rooms 4
- Suites 15
- Classroom Capacity 90
- Sleeping Rooms 129
Cogswell Room (1/2 of ballroom)
- Total Sq. Ft.: 1050
- Width: 28
- Length: 37
- Height: 10
- Theater Capacity: 100
- Classroom Capacity: 50
- Banquet Capacity: 60
- Reception Capacity: 75
Sonneborn Room (1/2 of ballroom)
- Total Sq. Ft.: 950
- Width: 28
- Length: 34
- Height: 10
- Theater Capacity: 100
- Classroom Capacity: 50
- Banquet Capacity: 60
- Reception Capacity: 75
USS Albany Ballroom
- Total Sq. Ft.: 2000
- Width: 26
- Length: 75
- Height: 10
- Theater Capacity: 200
- Classroom Capacity: 90
- Banquet Capacity: 120
- Reception Capacity: 200
Touhey Executive Boardroom
- Total Sq. Ft.: 500
- Width: 25
- Length: 22
- Height: 10
- Banquet Capacity: 20
- Reception Capacity: 50
Presidential Suite
- Total Sq. Ft.: 400
- Banquet Capacity: 6
- Reception Capacity: 20
Evolution Suite
- Total Sq. Ft.: 400
- Banquet Capacity: 5
- Reception Capacity: 12
The Atrium
- Total Sq. Ft.: 1365
- Banquet Capacity: 80
- Reception Capacity: 100
Fireside Lounge
- Total Sq. Ft.: 1178
- Width: 31
- Length: 38
- Reception Capacity: 50

