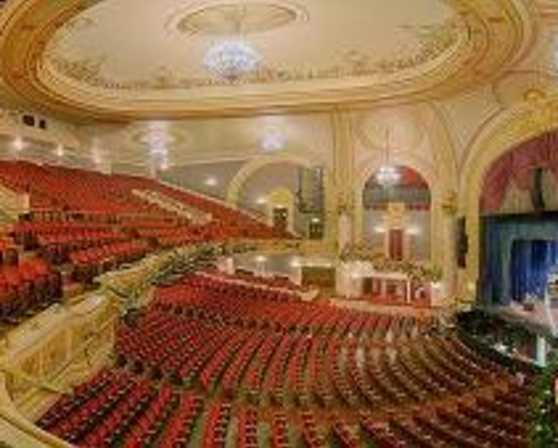
-
Overview
Proctors Collaborative is an alliance of arts organizations with three venues: Universal Preservation Hall in Saratoga, Capital Repertory Theatre in Albany, and Proctors in Schenectady. Each is open to community use for corporate and personal occasions as well as conferences. For more information, contact Judie Bouchard at (518) 382-3884 Ext. 153.
-
Map
-
Amenities
General
-
AV Equipment:

-
Flip Charts-Easels:

-
Folding Tables-Chairs:

-
LCD Projector:

-
Pipe-Drape Decorations:

-
Podium-Microphone:

-
Specialty Lighting:

-
AV Equipment:
-
Meeting Facilities
- Space Notes The same detailed service used to achieve flawless weddings is brought to your next corporate event. The Glen Sanders Mansion provides a remarkable meeting and event destination for your corporate event that offers guests a welcome escape from their busy schedules. With a main ballroom accommodating up to 400 people and three other main private rooms accommodating from 26 to 120 people, the Glen Sanders Mansion is the ideal venue for anything from Trade shows (with up to 50 vendors) to Political fundraisers. With a convenient location near Schenectady and easy access to the Thruway, Northway and Interstate 890, getting to your next event will be an easy task. A large on-site parking lot with bus spaces available, your guests will have plenty of ways to attend your event. And if traveling for your next corporate event, we offer a 22 room inn and additional hotel options available nearby. Our lavishly adorned ballroom provides ample space for your event and also offers modern amenities like complimentary WI-FI, 3 eight foot screens with LCD projectors, DVD players, cable TV, computer hookups, and wireless microphones and podium. And with many corporate events packages available from banquets and Holiday luncheons to team building and fundraisers (along with custom options), you should have no problem having the perfect event at a perfect budget.
Banquet Hall
- Width: 70
- Length: 80
- Banquet Capacity: 300
Reception Hall
- Width: 60
- Length: 180
- Reception Capacity: 1000
Mainstage
GE Theatre
440 Upstairs
- Theater Capacity: 100
Key Hall
- Theater Capacity: 350
- Classroom Capacity: 175
- Banquet Capacity: 220
- Reception Capacity: 330

