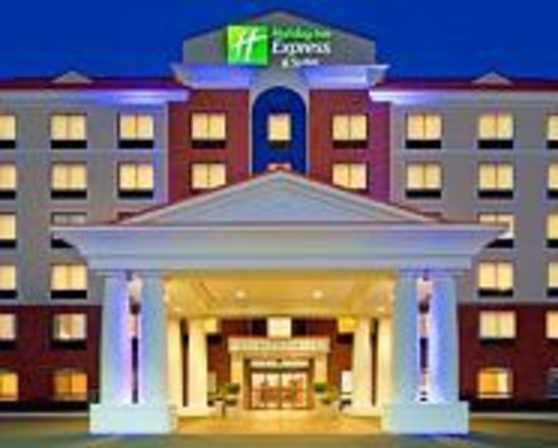
Holiday Inn Express & Suites, Latham
- 400 Old Loudon Road Latham, NY 12110
- Airport/ Wolf Road
- Phone: 518-783-6161 ext. 160
- Fax: 518-785-0231
-
Overview
Celebrate your big day with elegance and style at Holiday Inn Express Hotel and Suites Latham. Whether you say your vows in our beautiful courtyard or dance the night away during your reception in The Atrium, our wedding venue is the perfect backdrop for your special day. Our dedicated event staff strives to bring your dream wedding to life. From our in house catering to state-of-the-art presentation equipment, we see to all the details that will take your wedding to the next level. In addition to our romantic outdoor wedding venue and banquet rooms, our hotel welcomes your wedding party with spacious guest rooms and upgraded suites with every luxury for the bride and groom.
-
Map
-
Amenities
General
-
Airport/Train/Bus Transportation:
- Airport
-
Business Center:

-
Cable-Satellite TV:

-
Complimentary Breakfast:

-
Complimentary Parking:

-
Complimentary Wi-Fi:

-
Dry Cleaning-Laundry Services:

-
Fitness Center:

-
Free Newspaper:

-
Golf near by:

-
Hair Dryer:

-
High Speed Internet Access:

-
Indoor Pool:

-
Iron-Ironing Board In Room:

-
Loyalty Rewards Program:

-
Microwave available:

-
Radio Alarm Clock:

-
Refrigerator Available:

-
Restaurant:

- Room Rate: $$ = $100-$150
-
Wheelchair Accessible:

-
Whirlpool:

General
-
AV Equipment:

-
Bus Spaces:

-
Business Center:

-
Data ports :

-
Fax Service:

-
Folding Tables-Chairs:

-
Government-NonProfit Rates:

-
Meeting Rooms High Speed Wireless:

-
Airport/Train/Bus Transportation:
-
Meeting Facilities
- Floorplan File Floorplan File
- Largest Room 1364
- Reception Capacity 300
- Theatre Capacity 300
- Banquet Capacity 280
- Number of Rooms 10
- Suites 64
- Classroom Capacity 175
- Sleeping Rooms 161
Gallery
- Total Sq. Ft.: 1050
- Width: 70
- Length: 15
- Height: 8
- Theater Capacity: 80
- Classroom Capacity: 50
- Banquet Capacity: 60
- Reception Capacity: 90
Cole
- Total Sq. Ft.: 180
- Width: 12
- Length: 15
- Height: 10
- Theater Capacity: 16
- Classroom Capacity: 10
- Banquet Capacity: 10
Cropsey
- Total Sq. Ft.: 195
- Width: 13
- Length: 15
- Height: 10
- Theater Capacity: 16
- Classroom Capacity: 10
- Banquet Capacity: 10
Durand
- Total Sq. Ft.: 360
- Width: 24
- Length: 15
- Height: 10
- Theater Capacity: 25
- Classroom Capacity: 15
- Banquet Capacity: 16
Teleconferencing Center
- Total Sq. Ft.: 1500
- Width: 39
- Length: 39
- Height: 12
- Theater Capacity: 120
- Classroom Capacity: 75
- Banquet Capacity: 95
Atrium Area
- Total Sq. Ft.: 2738
- Width: 37
- Length: 74
- Height: 36
- Theater Capacity: 500
- Classroom Capacity: 175
- Banquet Capacity: 280
- Reception Capacity: 75
Courtyard
- Total Sq. Ft.: 1500
- Width: 31
- Length: 46
- Reception Capacity: 300
Church
- Total Sq. Ft.: 266
- Width: 14
- Length: 19
- Height: 10
- Theater Capacity: 23
- Classroom Capacity: 12
- Banquet Capacity: 16
Executive
- Total Sq. Ft.: 512
- Width: 13
- Length: 40
- Height: 10
- Theater Capacity: 35
- Classroom Capacity: 18
- Banquet Capacity: 24
Courtyard
- Total Sq. Ft.: 1500
- Width: 33
- Length: 46
- Theater Capacity: 150
- Classroom Capacity: 85
- Banquet Capacity: 110
Express
- Total Sq. Ft.: 324
- Width: 27
- Length: 12
- Height: 10
- Theater Capacity: 20
- Classroom Capacity: 12
Great Room
- Total Sq. Ft.: 1300
- Width: 36
- Length: 36

