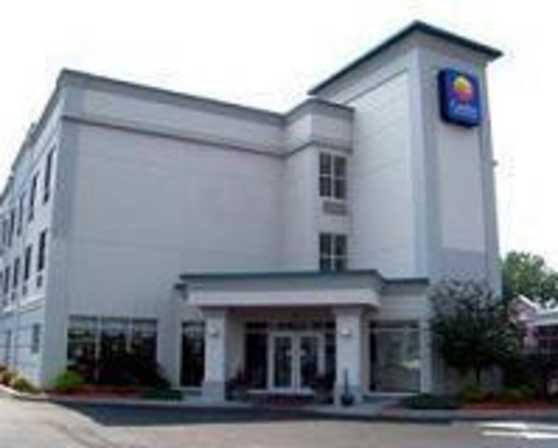
Days Inn, Central Avenue
- 1606 Central Ave Albany, NY 12205
- Airport/ Wolf Road
- Phone: (518) 869-5327
- Fax: 518-862-9155
-
Overview
Where the staff & management are committed to providing comfort and elegance at an affordable price. Our beautifully appointed standard guest rooms and suites feature all the luxuries of home. Complimentary deluxe continental breakfast is served daily. All guestrooms feature coffee makers, refrigerators, hair dryers, iron and ironing boards, voice mail and wireless Internet access. Our spacious suites are equipped with refrigerators and microwaves. We offer an indoor pool, whirlpool and exercise facilities for your relaxation. Located 2.5 miles from the Albany International Airport, 8 miles to downtown Albany and 1/2 mile to shopping, restaurants and entertainment.
-
Map
-
Amenities
General
-
Complimentary Breakfast:

-
Dry Cleaning-Laundry Services:

-
Fitness Center:

-
Free Newspaper:

-
Golf near by:

-
High Speed Internet Access:

-
Indoor Pool:

-
Pets Allowed:

- Room Rate: $$ = $100-$150
-
Room Service:

-
Washer-Dryer Guest Laundry:

-
Wheelchair Accessible:

-
Whirlpool:

General
-
AV Equipment:

-
Bus Spaces:

-
Business Center:

-
Data ports :

-
Fax Service:

-
Flip Charts-Easels:

-
Folding Tables-Chairs:

-
Government-NonProfit Rates:

-
Podium-Microphone:

-
Complimentary Breakfast:
-
Meeting Facilities
-
Exhibits Space

- Exhibits 18
- Total Sq. Ft. 1500
- Theatre Capacity 150
- Banquet Capacity 90
- Number of Rooms 2
- Booths 18
- Suites 53
- Sleeping Rooms 109
Conference Room
- Total Sq. Ft.: 200
- Width: 24
- Length: 15
- Height: 8
- Theater Capacity: 30
- Classroom Capacity: 15
Saratoga I Room
- Total Sq. Ft.: 588
- Width: 24
- Length: 25
- Height: 9
- Theater Capacity: 40
- Classroom Capacity: 27
- Banquet Capacity: 24
- Reception Capacity: 40
Saratoga II Room
- Total Sq. Ft.: 900
- Width: 38
- Length: 24
- Height: 9
- Booth Capacity: 8
- Theater Capacity: 75
- Classroom Capacity: 50
- Banquet Capacity: 48
- Reception Capacity: 86
Saratoga I&II Room
- Total Sq. Ft.: 1488
- Width: 62
- Length: 24
- Height: 9
- Booth Capacity: 10
- Theater Capacity: 125
- Classroom Capacity: 80
- Banquet Capacity: 90
- Reception Capacity: 80
Boardroom
- Total Sq. Ft.: 240
- Width: 21
- Length: 12
- Height: 9
- Theater Capacity: 30
- Classroom Capacity: 10
- Reception Capacity: 20
-
Exhibits Space

