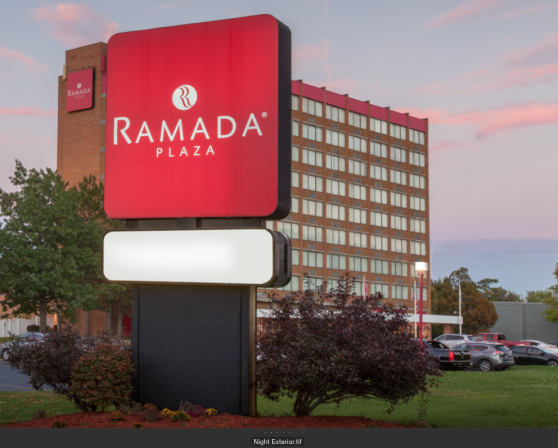
Albany Ramada Plaza by Wyndham
- 3 Watervliet Ave. Ext. Albany, NY 12206
- Downtown Area
- Phone: (518) 438-8431
- Fax: (518) 438-8356
-
Overview
At the Albany Ramada Plaza, it would be our pleasure to accommodate you on this milestone occasion.
Whether your dream reception involves a plated dinner or gourmet stations, our wedding packages feature an option for every bride’s budget. Each package includes a champagne toast; a wedding cake selected from our extensive album; custom table linens; elegant centerpieces for guest tables; a private hospitality room for the bridal party during the cocktail hour; complimentary wedding night accommodations for the bride and groom with extended check-out; and preferred lodging rates and group blocks for out-of-town guests.
Our couples enjoy the element of convenience provided by holding their wedding reception and wedding-related events at one venue. Let the Albany Ramada Plaza host your bridal shower, rehearsal dinner, ceremony, or day-after brunch. Our expert wedding planners are happy to coordinate additional services such as elegant upgrades, lodging accommodation cards and a list of preferred vendors. -
Map
-
Amenities
General
-
AAA-AARP Discount:

-
Air Conditioning:

-
AV Equipment:

-
Cable-Satellite TV:

-
Coffee-Tea In Room:

-
Complimentary Breakfast:

-
Complimentary Parking:

-
Complimentary Wi-Fi:

-
Cribs Available:

-
Flat Screen TVs:

-
Golf near by:

-
Guest Room Voice Mail:

-
Hair Dryer:

-
High Speed Internet Access:

-
In-Room Kitchenette:

-
Iron-Ironing Board In Room:

-
Local Restaurant Delivery:

-
Loyalty Rewards Program:

-
Microwave available:

-
Pets Allowed:

-
Radio Alarm Clock:

-
Refrigerator Available:

-
Rollaway Bed:

- Room Rate: $$ = $100-$150
-
Wheelchair Accessible:

General
-
AV Equipment:

-
AV Technician:

-
Bus Spaces:

-
Data ports :

-
Fax Service:

-
Flip Charts-Easels:

-
Government-NonProfit Rates:

-
Laborer:

-
LCD Panel:

-
LCD Projector:

-
Meeting Rooms High Speed Wireless:

-
Overhead Projector:

-
Pipe-Drape Decorations:

-
Podium-Microphone:

-
Rear Screen Projection:

-
Specialty Lighting:

-
Video Conferencing:

-
AAA-AARP Discount:
-
Meeting Facilities
-
Exhibits Space

- Description A conference room for 10. An amphitheater that seats 50. A ballroom that can accommodate 300. And several other rooms where your group will fit right in. At the Albany Ramada Plaza, we are dedicated to making a meeting planner's work easy. Our knowledgeable sales team will provide your with the assistance and information you need to plan a successful event, including a variety of menus at budget friendly prices. Our friendly staff will ensure the success of your event after you arrive. Discounted group lodging rates, complimentary parking, and Wi-Fi are just some of the other reasons groups choose the Albany Ramada Plaza for meetings, conferences, and events. If you're looking for superior service in a convenient location, look no further.
- Exhibits 66
- Floorplan File Floorplan File
- Largest Room 3519
- Total Sq. Ft. 6444
- Reception Capacity 500
- Space Notes ADA Rooms -3 ( not listed, must specially request ) Doubles -11 Singles -206 Suites -2
- Theatre Capacity 300
- Banquet Capacity 300
- Number of Rooms 7
- Booths 66
- Large floor Plan PDF Large floor Plan PDF
- Suites 1
- Classroom Capacity 200
- Sleeping Rooms 215
Dutch Room
- Total Sq. Ft.: 800
- Width: 40
- Length: 20
- Height: 9
- Booth Capacity: 12
- Theater Capacity: 60
- Classroom Capacity: 36
- Banquet Capacity: 40
- Reception Capacity: 50
Schreiber Room
- Total Sq. Ft.: 640
- Width: 32
- Length: 30
- Height: 9
- Booth Capacity: 10
- Theater Capacity: 120
- Classroom Capacity: 24
- Banquet Capacity: 30
- Reception Capacity: 30
Dutch/Schreiber Room
- Total Sq. Ft.: 1140
- Width: 72
- Length: 20
- Height: 12
- Booth Capacity: 20
- Theater Capacity: 120
- Classroom Capacity: 100
- Banquet Capacity: 100
- Reception Capacity: 120
Yankee Room
- Total Sq. Ft.: 360
- Width: 16
- Length: 18
- Height: 9
- Theater Capacity: 10
- Classroom Capacity: 10
- Banquet Capacity: 10
- Reception Capacity: 10
Ballroom
- Total Sq. Ft.: 3519
- Width: 69
- Length: 51
- Height: 10
- Booth Capacity: 40
- Theater Capacity: 400
- Classroom Capacity: 200
- Banquet Capacity: 300
- Reception Capacity: 400
Thatcher Room
- Total Sq. Ft.: 1173
- Width: 23
- Length: 51
- Height: 10
- Booth Capacity: 10
- Theater Capacity: 90
- Classroom Capacity: 60
- Banquet Capacity: 80
- Reception Capacity: 100
Helderberg Room
- Total Sq. Ft.: 1173
- Width: 23
- Length: 51
- Height: 10
- Booth Capacity: 10
- Theater Capacity: 90
- Classroom Capacity: 60
- Banquet Capacity: 80
- Reception Capacity: 100
Nassau Room
- Total Sq. Ft.: 1173
- Width: 23
- Length: 51
- Height: 10
- Booth Capacity: 10
- Theater Capacity: 90
- Classroom Capacity: 60
- Banquet Capacity: 80
- Reception Capacity: 100
Amphitheater
- Total Sq. Ft.: 1125
- Width: 25
- Length: 46
- Height: 9
- Classroom Capacity: 50
-
Exhibits Space

