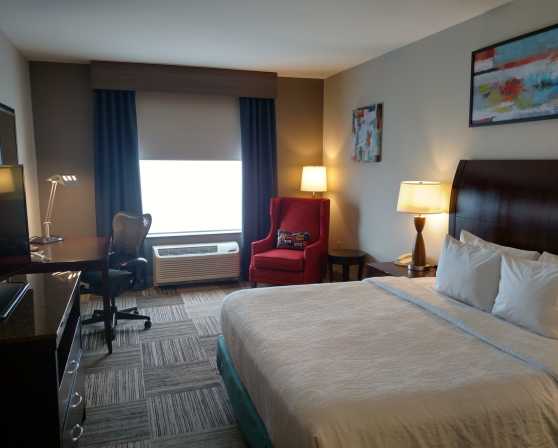
Albany Hilton Garden Inn, SUNY Area
- 1389 Washington Ave. Albany, NY 12206
- University at Albany
- Phone: (518) 453-1300
- Toll-free: 800-HILTONS
- Fax: (518) 453-1301
-
Overview
Adjacent to the interchange of I-90 (New York State Thruway) and I-87 (Adirondack Northway), Albany Hilton Garden Inn SUNY Area is just five miles northwest of downtown Albany and approximately five miles south of Albany International Airport and the Wolf Road area. The hotel is directly across from the State University of New York at Albany (SUNY) and SUNY Polytechnic Institute. Nearby colleges include the College of St. Rose, Russell Sage of Albany, Maria College, Albany Medical College, Albany College of Pharmacy, Albany Law and Siena College.
-
Map
-
Amenities
General
-
AAA-AARP Discount:

-
Air Conditioning:

-
AV Equipment:

-
Business Center:

-
Cable-Satellite TV:

-
Coffee-Tea In Room:

-
Complimentary Parking:

-
Complimentary Wi-Fi:

-
Cribs Available:

-
Dry Cleaning-Laundry Services:

-
Fitness Center:

-
Flat Screen TVs:

-
Free Newspaper:

-
Gift Shop:

-
Golf near by:

-
Guest Room Voice Mail:

-
Hair Dryer:

-
High Speed Internet Access:

-
Indoor Pool:

-
Iron-Ironing Board In Room:

-
Local Restaurant Delivery:

-
Lounge:

-
Loyalty Rewards Program:

-
Microwave available:

-
Radio Alarm Clock:

-
Refrigerator Available:

-
Restaurant:

-
Rollaway Bed:

- Room Rate: $$ = $100-$150
-
Room Service:

-
Washer-Dryer Guest Laundry:

-
Wheelchair Accessible:

-
Whirlpool:

General
-
AV Equipment:

-
AV Technician:

-
Bus Spaces:

-
Business Center:

-
Data ports :

-
Fax Service:

-
Flip Charts-Easels:

-
Folding Tables-Chairs:

-
Government-NonProfit Rates:

-
LCD Panel:

-
LCD Projector:

-
Meeting Rooms High Speed Wired:

-
Meeting Rooms High Speed Wireless:

-
Overhead Projector:

-
Podium-Microphone:

-
Rear Screen Projection:

-
Video Conferencing:

-
AAA-AARP Discount:
-
Meeting Facilities
- Floorplan File Floorplan File
- Largest Room 2700
- Total Sq. Ft. 2700
- Reception Capacity 150
- Space Notes ADA Rooms: 8 -roll in showers -visual/hearing aides Double rooms -78 Single roms -43
- Theatre Capacity 120
- Banquet Capacity 120
- Number of Rooms 3
- Suites 6
- Classroom Capacity 80
- Sleeping Rooms 126
Adirondack Ballroom
- Total Sq. Ft.: 2700
- Width: 36
- Length: 75
- Height: 9.6
- Theater Capacity: 124
- Classroom Capacity: 60
- Banquet Capacity: 112
- Reception Capacity: 390
White Spruce
- Total Sq. Ft.: 900
- Width: 36
- Length: 25
- Height: 9.6
- Theater Capacity: 44
- Classroom Capacity: 36
- Banquet Capacity: 32
- Reception Capacity: 125
Aspen
- Total Sq. Ft.: 900
- Width: 36
- Length: 25
- Height: 9.6
- Theater Capacity: 44
- Classroom Capacity: 36
- Banquet Capacity: 32
- Reception Capacity: 125
Hickory
- Total Sq. Ft.: 900
- Width: 36
- Length: 25
- Height: 9.6
- Theater Capacity: 24
- Classroom Capacity: 24
- Banquet Capacity: 24
- Reception Capacity: 125
Aspen/White Spruce
- Total Sq. Ft.: 1800
- Width: 36
- Length: 50
- Height: 9.6
- Theater Capacity: 96
- Classroom Capacity: 66
- Banquet Capacity: 64
- Reception Capacity: 250

