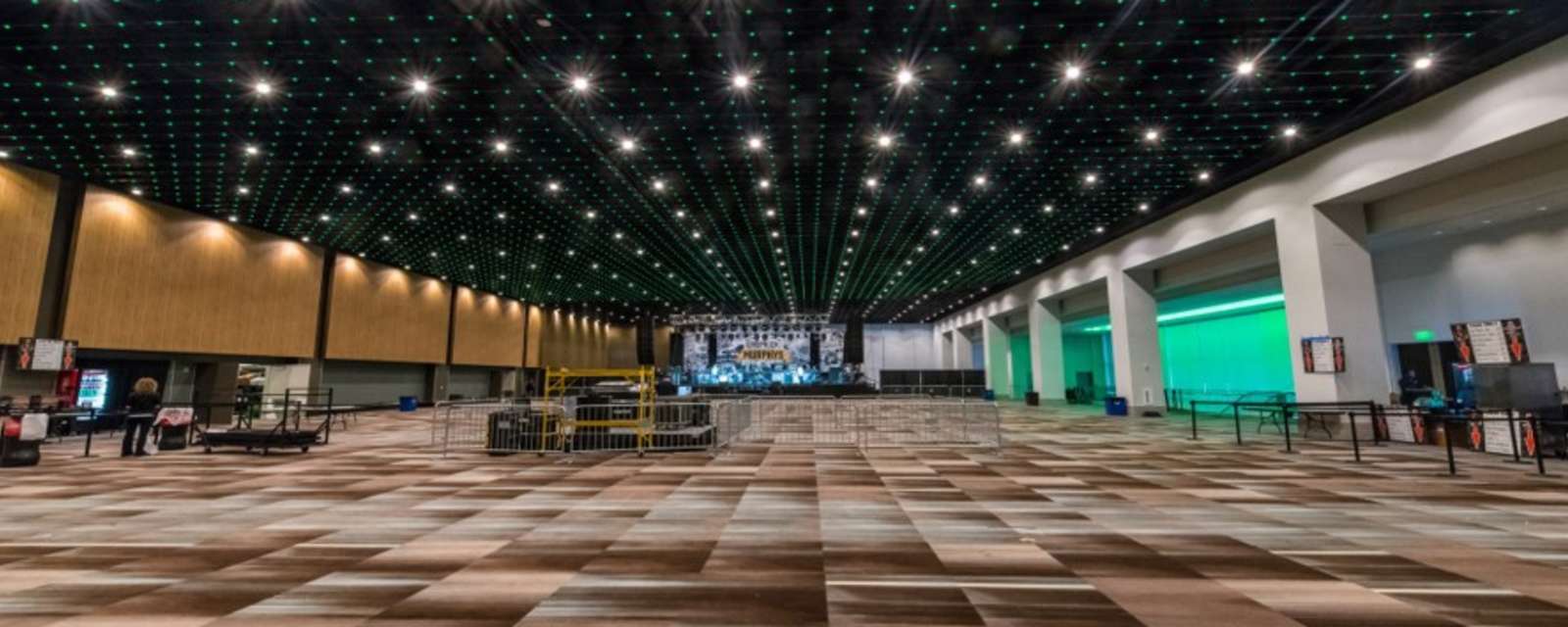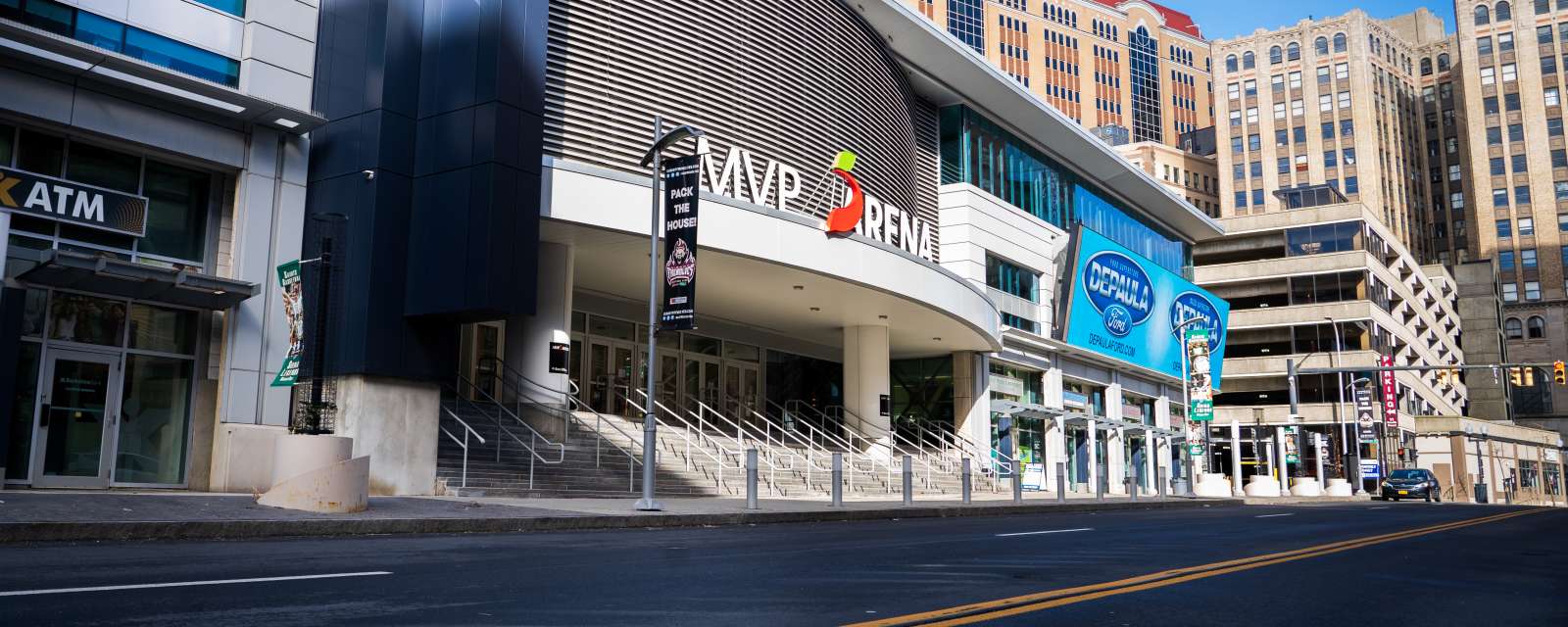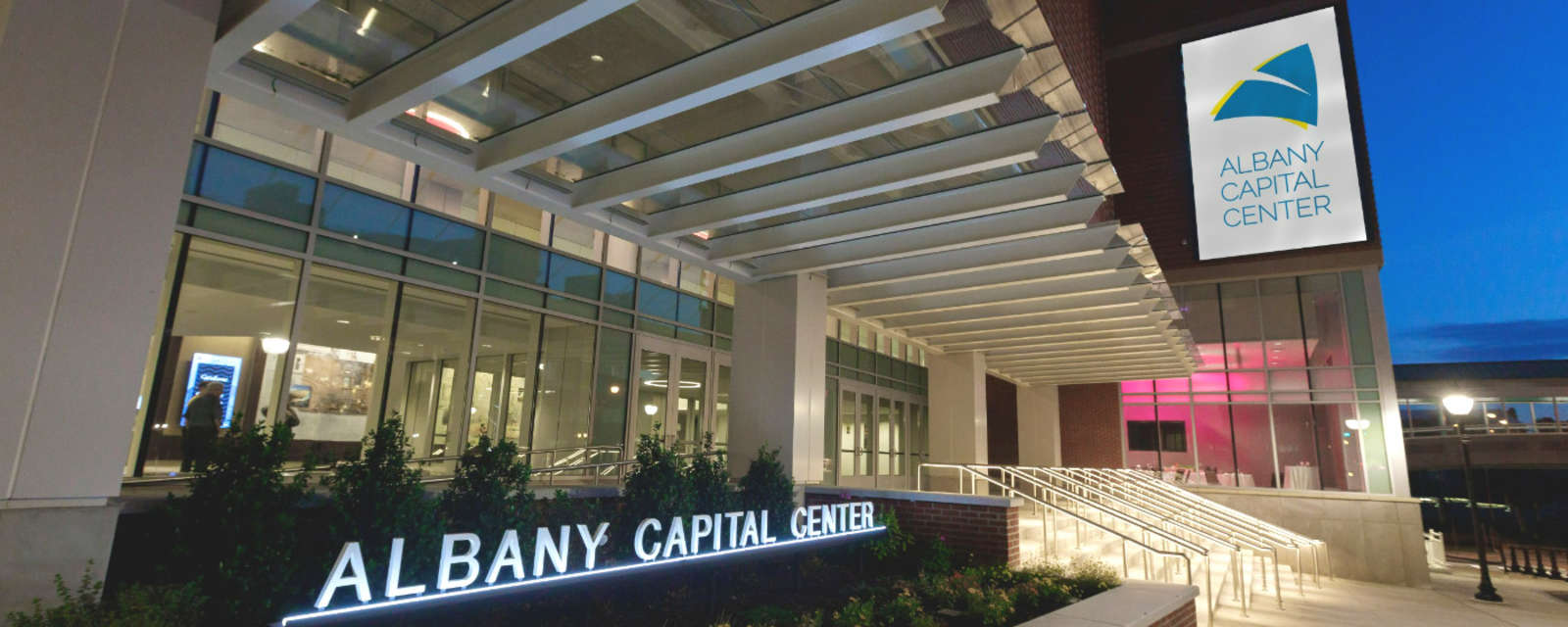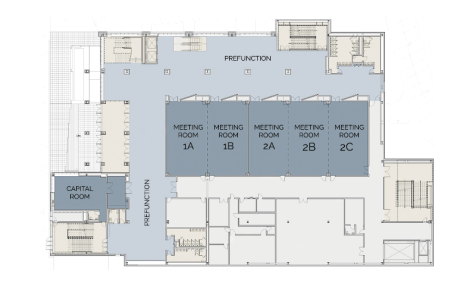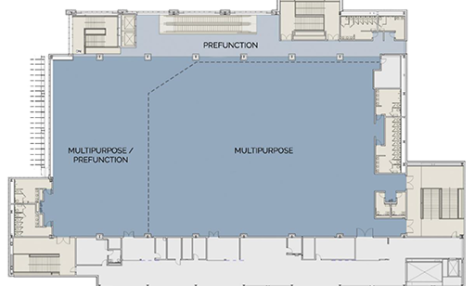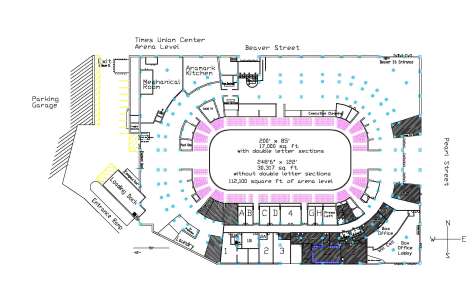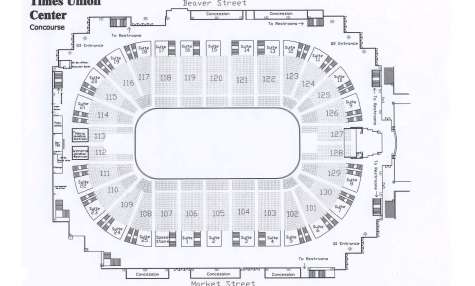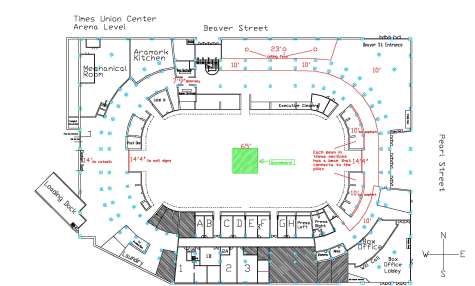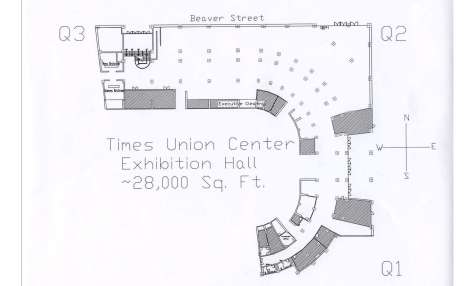Show Less in: Film Albany

New York State Qualified Production Facilities
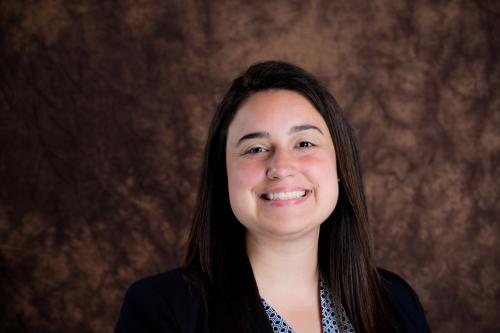
Shannon Licygiewicz was promoted to General Manager at the Albany Capital Center, one of the capital region's NYS Qualified Production Facilities, during the summer of 2021. However, Shannon has been there as Director of Sales for the last 6 years. With her more than 16 years of experience in the convention center and production world, she is thrilled to be given the opportunity to lead the Albany Capital Center team into the future. While Shannon loved her role in sales, she also has a strong passion for managing your project and operations. Shannon will continue to bring a lot of enthusiasm and leadership to the Albany Capital Center. Her "hit the ground running" approach has followed her throughout her career with ASM and it is the only way she knows how to work!

Bob Belber's years of experience in production, live entertainment, and the facility management industry is a perfect fit for your next project. Bob is General Manager of the MVP Arena/ASM Global facility located in downtown Albany, NY. Bob is responsible for all aspects of management and oversight including the booking of events, finance, operations, event services, marketing, and advertising/corporate sales departments. Bob is the official representative of this building and has numerous partner relationships that will only add value to your next feature. Bob and his entire team are "service-oriented" and have worked for a variety of clients on many different budget levels. All staff members will play a central role in making sure your needs are met. Several projects have already made the MVP Arena their home. Let us know how Bob may be able to assist you!
The Albany Capital Center and MVP Arena are both NYS Qualified Production Facilities, with the MVP Arena being one of the top qualified multi-purpose production facilities in the Northeast.
You will be able to keep your cast and crew comfortable and safe by offering plenty of space for social distancing, utilizing your private production offices, kitchen, catering, hair/makeup, and wardrobe rooms. The Albany Capital Center and MVP Arena are fully air-conditioned, have loading docks (MVP Arena has one large elephant door that allows truck access to the floor), high-speed internet connections, Wi-Fi, parking for oversized vehicles, and many other amenities. All of the buildings’ specifications are listed below.
The Albany Capital Center and MVP Arena continue to comply with CDC and Government guidelines and they are enhancing their already stringent standards. Their staff is following ASM Global cleaning best practices, including additional and frequent sanitizing of high touch point areas and newly installed hand sanitizing stations.
Both facilities pride themselves on their convenient location in downtown Albany, allowing our clients easy access to all major highways, recommending preferred vendors, and the service/flexibility that comes along with their entire team. They will take your project from “the boards” to the “big screen”.

Film Office Setup

Loading Dock

Level 2

Film Dressing Room

Film Catering Setup

Film Office Setup

Loading Dock

Level 2

Film Dressing Room

Film Catering Setup

55 Eagle Street
Albany, NY 12207
Level One Space
- Pre-function space - 10,500 sq. ft.
- Meeting Room 1 - 3,300 sq. ft. divisible into two 1,650 sq. ft. rooms
- Meeting Room 2 - 4,900 sq. ft. divisible into three 1,650 sq. ft. rooms
- Capital Room - 1,000 sq. ft.
Level Two Space
WITHOUT AIR WALL
- Pre-function space - 3,100 sq. ft.
- Multipurpose space - 22,500 sq. ft
WITH AIR WALL
- Pre-function space - 10,000 sq. ft.
- Multipurpose space - 15,600 sq. ft

Interior

Interior

Interior

Arena

Arena

Interior

Loading Dock

Loading Dock

Concourse

Concourse

51 South Pearl Street
Albany, NY 12207
Arena Floor
FLOOR MEASUREMENTS
- 236' long x 113' wide (with telescopic seating pushed in)
- Approximately 27,000 sq. ft.
CEILING MEASUREMENTS
- Low Steel - 78' from Arena Floor
- High Steel - 114' from Arena Floor
Exhibition Hall
FLOOR MEASUREMENTS
-
Approximately 21,000 sq. ft.
CEILING MEASUREMENTS
- Lowest - 12' from Arena Floor
- Highest - 30' from Arena Floor
Concourse Floor
FLOOR MEASUREMENTS
- Approximately 30,000 sq. ft.
- 25' x 40' wide (varies by area)
CEILING MEASUREMENTS
- Lowest - 15' from Arena Floor
- Highest - 40' from Arena Floor
Return to Film Albany Home Page

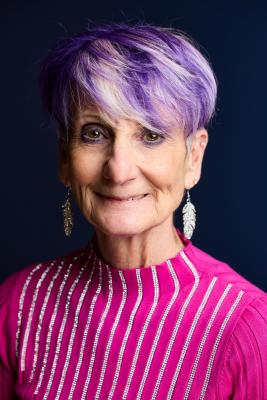
For personalized service and additional information, please contact Debby Goedeke Albany County Film Commissioner,
Albany Film Commission, (518) 434-8191.

