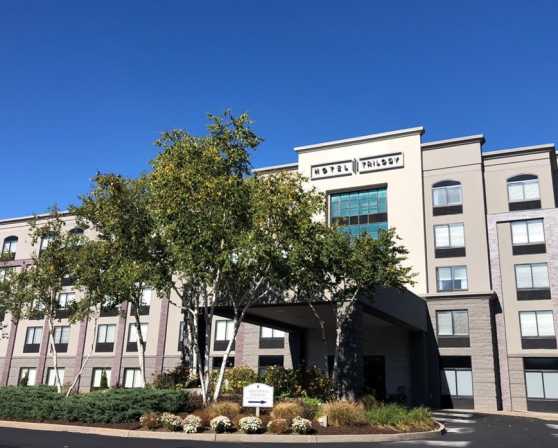
Hotel Trilogy Albany Airport, Tapestry Collection by Hilton
- 661 Albany-Shaker Road Latham, NY 12110
- Airport/ Wolf Road
- Phone: (518) 869-9100
- Fax: 518-869-0114
-
Overview
We're off I-87, next to Albany Airport and five miles from SUNY Albany. You'll find corporate parks, shopping centers, and peaceful walking trails within 10 minutes of the hotel. Focus on you in our fitness center with interactive equipment and a dry sauna. Farm-to-table and fusion meet in our restaurant and bar, open mornings and evenings to suit your travel schedule.
-
Map
-
Amenities
General
-
AAA-AARP Discount:

-
Air Conditioning:

-
Airport/Train/Bus Transportation:
- Airport
-
AV Equipment:

-
Business Center:

-
Cable-Satellite TV:

-
Coffee-Tea In Room:

-
Complimentary Breakfast:

-
Complimentary Parking:

-
Complimentary Wi-Fi:

-
Cribs Available:

-
Dry Cleaning-Laundry Services:

-
Fitness Center:

-
Flat Screen TVs:

-
Free Newspaper:

-
Golf near by:

-
Guest Room Voice Mail:

-
High Speed Internet Access:

-
In-Room Safe:

-
Iron-Ironing Board In Room:

-
Local Restaurant Delivery:

-
Lounge:

-
Loyalty Rewards Program:

-
Microwave available:

-
Nature Trail:

-
Pets Allowed:

-
Radio Alarm Clock:

-
Restaurant:

-
Rollaway Bed:

- Room Rate: $$ = $100-$150
-
Room Service:

-
Sauna:

-
Smoking Rooms Available:

-
Wheelchair Accessible:

General
-
AV Equipment:

-
Bus Spaces:

-
Business Center:

-
Data ports :

-
Fax Service:

-
Flip Charts-Easels:

-
Folding Tables-Chairs:

-
Government-NonProfit Rates:

-
Podium-Microphone:

-
AAA-AARP Discount:
-
Meeting Facilities
- Largest Room 919
- Reception Capacity 200
- Theatre Capacity 75
- Banquet Capacity 50
- Number of Rooms 2
- Suites 4
- Classroom Capacity 40
- Sleeping Rooms 107
Boardroom
- Total Sq. Ft.: 300
- Width: 25
- Length: 12
- Height: 8
Saratoga
- Total Sq. Ft.: 919
- Width: 38
- Length: 24
- Height: 12
- Theater Capacity: 65
- Classroom Capacity: 40
- Banquet Capacity: 50

