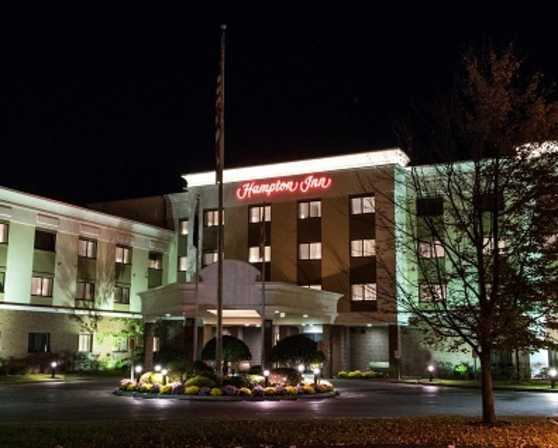
Hampton Inn Albany, Western Ave University
- 1442 Western Ave Albany, NY 12203
- University at Albany
- Phone: (518) 438-0001
- Toll-free: (800) 426-7866
- Fax: (518) 438-0690
-
Overview
Attention Meeting Planners...The more you book the more Perks you earn
Hosting a meeting for your group? We have the promotion you are looking for when you reserve rooms for your meeting.
The more you book, the more perks you pick:
Book 10-25 room nights, pick (3) Perk
Book 25-50 room nights, pick (5) Perks
Book 50-100 room nights, pick (6) Perks
Pick Your Perks:
• Double points for meeting planner
• 1 VIP upgrades
• 10% off A/V rental
• Complimentary Internet Access
• 1 comp room per 30 rooms contracted
• Late Check Out
• Early Check In
• Free Coffee Service
• VIP Meeting Amenities
If the booking is 50-100 rooms nights they can choose 5 from the first set of perks and ONE from the additional two listed below
• Complimentary 1 hour cocktail reception (beer, wine and hors d'oeuvres)
• One free future day meeting for up to 10 people inclusive of meeting rooms, & beverage service -
Map
-
Amenities
General
-
AAA-AARP Discount:

-
Air Conditioning:

-
AV Equipment:

-
Business Center:

-
Cable-Satellite TV:

-
Coffee-Tea In Room:

-
Complimentary Breakfast:

-
Complimentary Parking:

-
Complimentary Wi-Fi:

-
Cribs Available:

-
Dry Cleaning-Laundry Services:

-
Fitness Center:

-
Flat Screen TVs:

-
Free Newspaper:

-
Gift Shop:

-
Golf near by:

-
Guest Room Voice Mail:

-
Hair Dryer:

-
High Speed Internet Access:

-
Indoor Pool:

-
In-Room Safe:

-
Iron-Ironing Board In Room:

-
Local Restaurant Delivery:

-
Loyalty Rewards Program:

-
Microwave available:

-
Nature Trail:

-
Radio Alarm Clock:

-
Refrigerator Available:

-
Rollaway Bed:

- Room Rate: $$$ = more than $150
-
Washer-Dryer Guest Laundry:

-
Wheelchair Accessible:

General
-
AV Equipment:

-
Bus Spaces:

-
Business Center:

-
Data ports :

-
Fax Service:

-
Flip Charts-Easels:

-
Folding Tables-Chairs:

-
Government-NonProfit Rates:

-
Meeting Rooms High Speed Wired:

-
Meeting Rooms High Speed Wireless:

-
Overhead Projector:

-
Podium-Microphone:

-
AAA-AARP Discount:
-
Meeting Facilities
- Description Newly renovated meeting space with natural lighting, flexible setting, individually controlled climate controls away from guest rooms providing a quiet location for your next most successful meeting. .
- Largest Room 1364
- Reception Capacity 150
- Theatre Capacity 130
- Banquet Capacity 85
- Number of Rooms 3
- Suites 4
- Classroom Capacity 60
- Sleeping Rooms 121
Turf or ABC
- Total Sq. Ft.: 1364
- Width: 62
- Length: 22
- Height: 9.6
- Theater Capacity: 130
- Classroom Capacity: 60
- Banquet Capacity: 90
- Reception Capacity: 150
BC
- Total Sq. Ft.: 814
- Width: 37
- Length: 22
- Height: 9.6
- Theater Capacity: 74
- Classroom Capacity: 40
- Banquet Capacity: 48
- Reception Capacity: 80
AB
- Total Sq. Ft.: 1100
- Width: 50
- Length: 22
- Height: 9.6
- Theater Capacity: 100
- Classroom Capacity: 48
- Banquet Capacity: 64
- Reception Capacity: 100
C
- Total Sq. Ft.: 264
- Width: 12
- Length: 22
- Height: 9.6
- Theater Capacity: 24
- Classroom Capacity: 12
- Banquet Capacity: 16
- Reception Capacity: 30
A or B
- Total Sq. Ft.: 550
- Width: 25
- Length: 22
- Height: 9.6
- Theater Capacity: 48
- Classroom Capacity: 25
- Banquet Capacity: 32
- Reception Capacity: 60

