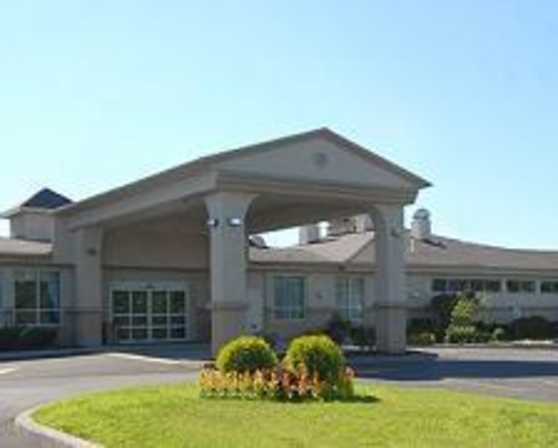
Comfort Inn, Glenmont
- 37 Route 9W Glenmont, NY 12077
- Downtown Area
- Phone: (518) 465-8811
- Fax: 518-465-5732
-
Overview
The Comfort Inn Albany/ Glenmont is located 1/4 mile south off NYS Thruway exit 23. Our location is convenient and close to all of Albany's sites and attractions including the MVP Arena, Empire State Plaza, NYS Capitol Building, Albany-Rensselaer Amtrak Station, Crossgates Mall and University of Albany. Saratoga Springs, Lake George and Cooperstown are also very exciting and convenient day trips one could make when staying at our Comfort Inn at exit 23. Our newly renovated hotel features all the amenities a road weary traveler could want, including a complimentary hot buffet breakfast, an on-site restaurant and bar, indoor pool and hot tub, 24 hour fitness center, coin-op laundry facilities, complimentary wi-fi and 24 hour business center
-
Map
-
Amenities
General
-
AAA-AARP Discount:

-
Air Conditioning:

-
AV Equipment:

-
Business Center:

-
Cable-Satellite TV:

-
Coffee-Tea In Room:

-
Complimentary Parking:

-
Complimentary Wi-Fi:

-
Cribs Available:

-
Fitness Center:

-
Flat Screen TVs:

-
Free Newspaper:

-
Golf near by:

-
Hair Dryer:

-
High Speed Internet Access:

-
Indoor Pool:

-
Iron-Ironing Board In Room:

-
Local Restaurant Delivery:

-
Lounge:

-
Loyalty Rewards Program:

-
Microwave available:

-
Radio Alarm Clock:

-
Refrigerator Available:

-
Restaurant:

-
Rollaway Bed:

- Room Rate: $$ = $100-$150
-
Washer-Dryer Guest Laundry:

-
Wheelchair Accessible:

-
Whirlpool:

General
-
AV Equipment:

-
Bus Spaces:

-
Data ports :

-
Fax Service:

-
Flip Charts-Easels:

-
Folding Tables-Chairs:

-
Government-NonProfit Rates:

-
Podium-Microphone:

-
AAA-AARP Discount:
-
Meeting Facilities
- Description ADA Rooms -4 -walk in showers -extra bars -roll in showers Doubles -56 Singles -44 Suites -2
- Floorplan File Floorplan File
- Largest Room 1702
- Total Sq. Ft. 3300
- Reception Capacity 150
- Theatre Capacity 100
- Banquet Capacity 85
- Number of Rooms 2
- Suites 2
- Classroom Capacity 85
- Sleeping Rooms 100
Bethlehem Room
- Total Sq. Ft.: 1702
- Width: 37
- Length: 46
- Height: 9
- Theater Capacity: 100
- Classroom Capacity: 85
- Banquet Capacity: 90
- Reception Capacity: 120
Glenmont Room
- Total Sq. Ft.: 1140
- Width: 31
- Length: 38
- Height: 9
- Theater Capacity: 65
- Classroom Capacity: 50
- Banquet Capacity: 50
- Reception Capacity: 50
Board Room
- Total Sq. Ft.: 540
- Width: 18
- Length: 30
- Height: 10
- Theater Capacity: 40
- Classroom Capacity: 30
- Banquet Capacity: 32
- Reception Capacity: 40

